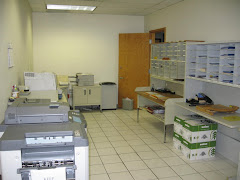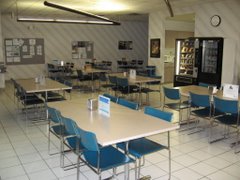In November of 2008, we closed a satellite warehouse facility of 40,000 square feet. The soft economy and improvements in our inventory management allowed us to consolidate most of the product into our main warehouse building. However, we had too much floor stack product and not enough floor stack space, so we took a temporary rental space from a neighbor around the corner from us. This 5,500 square feet of space was for floor stacked products from only two vendors.
 While the monthly savings was terrific, we wanted to achive more and get everything into one building. A Kaizen team was formed and options were discussed. There were a variety of innovative solutions determined by the team and implemented to great success.
While the monthly savings was terrific, we wanted to achive more and get everything into one building. A Kaizen team was formed and options were discussed. There were a variety of innovative solutions determined by the team and implemented to great success.In the end, specific furniture racking zones were created. Product profiling was conducted to keep similar products near each other. Racking was modified to create additional floor stack space within the racking. Profile changes were made to our existing floor stack area to include additional products and to move lighter products into racking and heavier furniture items into our limited floor space. Cost savings for this project exceeded $38,500 annually!

